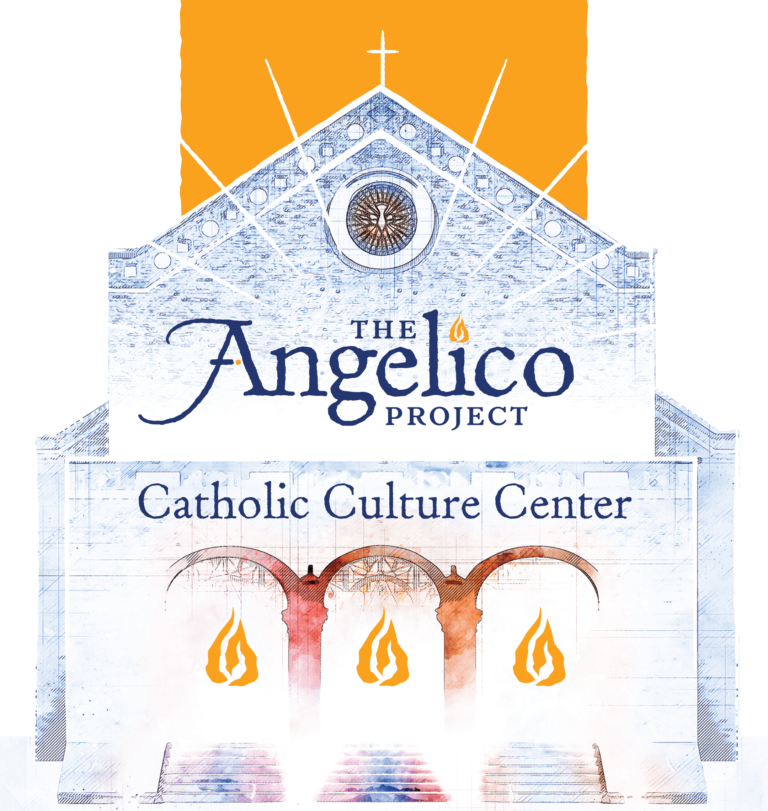
Our Vision
- Campus in a location that is central to Cincinnati/NKY region
- Blessed Fra Angelico Chapel: Capacity 250 – 500
- Mainstage Theater: Capacity 500
- Black Box Theater, retractable seating: Capacity 100
- Large multipurpose event space: Capacity 500 – 1000
- Standard multipurpose event space: Capacity, 200 – 500
- Gallery space for ongoing Art Exhibitions; Capacity 50 – 100 art pieces
- Three multipurpose rooms for classroom/ workshop/ artist studio space
- Offices spaces for staff
- Small meeting room
- Board room/ Conference room with projector/ screen
- Outdoor courtyard/ well-landscaped outdoor space
- Open atrium / lobby with seating spaces/ Wi-Fi / working space for Angelico Members
- Coffee shop/pub, with small workrooms/ meeting rooms
- Spacious, well-lit parking
- One or two guestrooms for resident artists/ visiting speakers etc.
- Maintenance space, storage space, restrooms, etc.
